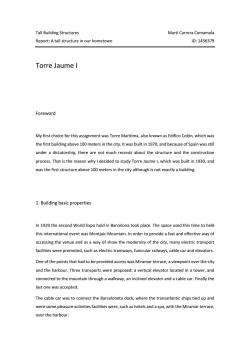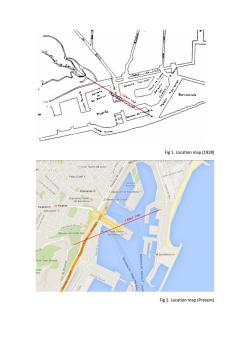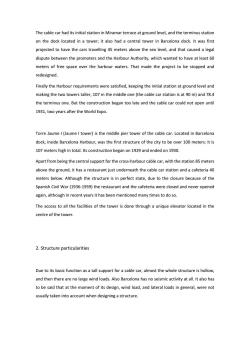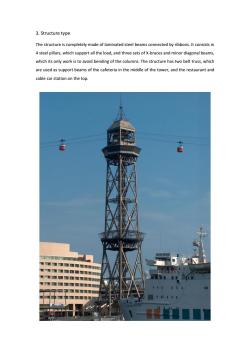同济大学:《高层建筑结构》课程教学资源(参考资料)A tall structure in our hometown

Tall Building Structures Marti Carrera Comamala Report:A tall structure in our hometown I1D:1436379 Torre Jaume I Foreword My first choice for this assignment was Torre Maritima,also known as Edifico Colon,which was the first building above 100 meters in the city.It was built in 1970,and because of Spain was still under a dictatorship,there are not much records about the structure and the construction process.That is the reason why I decided to study Torre Jaume which was built in1930,and was the first structure above 100 meters in the city although is not exactly a building. 1.Building basic properties In 1929 the second World Expo hold in Barcelona took place.The space used this time to held this international event was Montjuic Mountain.In order to provide a fast and effective way of accessing the venue and as a way of show the modernity of the city,many electric transport facilities were promoted,such aselectric tramways,funicular railways,cable carand elevators One of the points that had to be provided access was Miramar terrace,a viewpoint over the city and the harbour.Three transports were proposed:a vertical elevator located in a tower,and connected to the mountain through a walkway,an inclined elevator and a cable car.Finally the last one was accepted The cable car was to connect the Barceloneta dock,where the transatlantic ships tied up and were some pleasure activities facilities were,such as hotels and a spa,with the Miramar terrace, over the harbour
Tall Building Structures Martí Carrera Comamala Report: A tall structure in our hometown ID: 1436379 Torre Jaume I Foreword My first choice for this assignment was Torre Marítima, also known as Edifico Colón, which was the first building above 100 meters in the city. It was built in 1970, and because of Spain was still under a dictatorship, there are not much records about the structure and the construction process. That is the reason why I decided to study Torre Jaume I, which was built in 1930, and was the first structure above 100 meters in the city although is not exactly a building. 1. Building basic properties In 1929 the second World Expo hold in Barcelona took place. The space used this time to held this international event was Montjuic Mountain. In order to provide a fast and effective way of accessing the venue and as a way of show the modernity of the city, many electric transport facilities were promoted, such as electric tramways, funicular railways, cable car and elevators. One of the points that had to be provided access was Miramar terrace, a viewpoint over the city and the harbour. Three transports were proposed: a vertical elevator located in a tower, and connected to the mountain through a walkway, an inclined elevator and a cable car. Finally the last one was accepted. The cable car was to connect the Barceloneta dock, where the transatlantic ships tied up and were some pleasure activities facilities were, such as hotels and a spa, with the Miramar terrace, over the harbour

Fig 1.Location map(1928) VELLA n de Fig 2.Location map(Present)
Fig 1. Location map (1928) Fig 2. Location map (Present)

The cable car had its initial station in Miramar terrace at ground level,and the terminus station on the dock located in a tower;it also had a central tower in Barcelona dock.It was first projected to have the cars travelling 45 meters above the sea level,and that caused a lega dispute between the promoters and the Harbour Authority,which wanted to have at least 60 meters of free space over the harbour waters.That made the project to be stopped and redesigned. Finally the Harbour requirements were satisfied,keeping the initial station at ground level and making the two towers taller,107m the middle one(the cable car station is at9 m)and 78.4 the terminus one.But the construction began too late and the cable car could not open until 1931,two years after the World Expo. Torre Jaume I(Jaume Itower)is the middle pier tower of the cable car.Located in Barcelona dock,inside Barcelona Harbour,was the first structure of the city to be over 100 meters:it is 107 meters high in total.Its construction began on 1929 and ended on1930. Apart from being the central support for the cross-harbour cable car,with the station 85 meters above the ground,it has a restaurant just underneath the cable car station and a cafeteria 40 meters below.Although the structure is in perfect state,due to the closure because of the Spanish Civil War(1936-1939)the restaurant and the cafeteria were closed and never opened again,although in recent years it has been mentioned many times to do so. The access to all the facilities of the tower is done through a unique elevator located in the centre of the tower. 2.Structure particularities Due to its basic function as a tall support for a cable car,almost the whole structure is hollow, and then there are no large wind loads.Also Barcelona has no seismic activity at all.It also has to be said that at the moment of its design,wind load,and lateral loads in general,were not usually taken into account when designing a structure
The cable car had its initial station in Miramar terrace at ground level, and the terminus station on the dock located in a tower; it also had a central tower in Barcelona dock. It was first projected to have the cars travelling 45 meters above the sea level, and that caused a legal dispute between the promoters and the Harbour Authority, which wanted to have at least 60 meters of free space over the harbour waters. That made the project to be stopped and redesigned. Finally the Harbour requirements were satisfied, keeping the initial station at ground level and making the two towers taller, 107 m the middle one (the cable car station is at 90 m) and 78.4 the terminus one. But the construction began too late and the cable car could not open until 1931, two years after the World Expo. Torre Jaume I (Jaume I tower) is the middle pier tower of the cable car. Located in Barcelona dock, inside Barcelona Harbour, was the first structure of the city to be over 100 meters: it is 107 meters high in total. Its construction began on 1929 and ended on 1930. Apart from being the central support for the cross-harbour cable car, with the station 85 meters above the ground, it has a restaurant just underneath the cable car station and a cafeteria 40 meters below. Although the structure is in perfect state, due to the closure because of the Spanish Civil War (1936-1939) the restaurant and the cafeteria were closed and never opened again, although in recent years it has been mentioned many times to do so. The access to all the facilities of the tower is done through a unique elevator located in the centre of the tower. 2. Structure particularities Due to its basic function as a tall support for a cable car, almost the whole structure is hollow, and then there are no large wind loads. Also Barcelona has no seismic activity at all. It also has to be said that at the moment of its design, wind load, and lateral loads in general, were not usually taken into account when designing a structure

3.Structure type The structure is completely made of laminated steel beams connected by ribbons.It consists in 4 steel pillars,which support all the load,and three sets of X-braces and minor diagonal beams, which its only work is to avoid bending of the columns.The structure has two belt truss,which are used as support beams of the cafeteria in the middle of the tower,and the restaurant and cable car station on the top
3. Structure type The structure is completely made of laminated steel beams connected by ribbons. It consists in 4 steel pillars, which support all the load, and three sets of X-braces and minor diagonal beams, which its only work is to avoid bending of the columns. The structure has two belt truss, which are used as support beams of the cafeteria in the middle of the tower, and the restaurant and cable car station on the top

4.Other interesting points During Spanish Civil War it was used as a machine gun spot to defend the port. The tower is the second tallest cable car pylon in the world
4. Other interesting points During Spanish Civil War it was used as a machine gun spot to defend the port. The tower is the second tallest cable car pylon in the world
按次数下载不扣除下载券;
注册用户24小时内重复下载只扣除一次;
顺序:VIP每日次数-->可用次数-->下载券;
- 同济大学:《高层建筑结构》课程教学资源(参考资料)Tour First.pdf
- 同济大学:《高层建筑结构》课程教学资源(参考资料)Shanghai BOCOM Financial Towers.pdf
- 《高层建筑结构》课程教学资源(参考资料)中华人民共和国国家标准(GB 50009-2001)建筑结构荷载规范(英文版)Load Code for the Design of Building Structures.pdf
- 《高层建筑结构》课程教学资源(参考资料)中华人民共和国国家标准(GB 50011-2001)建筑抗震设计规范(英文版)Code for Seismic Design of Buildings.pdf
- 同济大学:《高层建筑结构》课程教学资源(参考资料)Shanghai World Financial Center.pdf
- 《高层建筑结构》课程教学资源(参考资料)中华人民共和国国家标准(GB 50010-2002)混凝土结构设计规范(英文版)Code for Design of Concrete Structures.pdf
- 同济大学:《高层建筑结构》课程教学资源(参考资料)上海世茂国际广场 Shimao International Plaza.pdf
- 同济大学:《高层建筑结构》课程教学资源(参考资料)JING AN KERRY CENTRE.pdf
- 同济大学:《高层建筑结构》课程教学资源(参考资料)Wind effects on smoke motion and temperature of ventilation-controlled fire in tall building.pdf
- 同济大学:《高层建筑结构》课程教学资源(参考资料)Reading Report of Tall Building Structure.pdf
- 同济大学:《高层建筑结构》课程教学资源(参考资料)Comparison of Steel Tube Concrete Column with Steel Tube Concrete Composite Column.pdf
- 同济大学:《高层建筑结构》课程教学资源(参考资料)DEVELOPMENT OF TALL BUILDINGS IN BARCELONA.pdf
- 同济大学:《高层建筑结构》课程教学资源(参考资料)Draft design of a Tall Building structure.pdf
- 同济大学:《高层建筑结构》课程教学资源(参考资料)TALL BUILDING DRAFT DESIGN(Presentation-draft design of tall building-JoanTresserras).pptx
- 同济大学:《高层建筑结构》课程教学资源(参考资料)Presentation-draft design of tall building-EnriqueCavero.pptx
- 同济大学:《地下工程》课程电子教案(讲稿)08 Disasters & Protections in Underground Structures.pdf
- 同济大学:《地下工程》课程电子教案(讲稿)07 Operation Systems in Underground Engineering.pdf
- 同济大学:《地下工程》课程电子教案(讲稿)06 Underground Project Management.pdf
- 同济大学:《地下工程》课程电子教案(讲稿)05 Underground Construction.pdf
- 同济大学:《地下工程》课程电子教案(讲稿)04 Designs in Underground Engineering.pdf
- 同济大学:《高层建筑结构》课程教学资源(参考资料)EARTHQUAKE DESIGN CODE IN SPAIN.pdf
- 同济大学:《高层建筑结构》课程教学资源(参考资料)General earthquake design in Europe by Eurocode SFS-EN 1998-1.pdf
- 同济大学:《高层建筑结构》课程教学资源(参考资料)Preliminary design of beams and columns.pdf
- 同济大学:《高层建筑结构》课程教学资源(参考资料)SHAKING TABLE TEST LAB - MODEL TEST ON SHANGHAI WORLD FINANCIAL CENTER TOWER.pdf
- 同济大学:《高层建筑结构》课程教学资源(参考资料)Shaking table Test Lab.pdf
- 同济大学:《高层建筑结构》课程教学资源(教案讲稿)Chapter 01 Instruction to Tall Buildings(负责人:熊海贝).pdf
- 同济大学:《高层建筑结构》课程教学资源(教案讲稿)Chapter 02-1 Materials Used in Tall Buildings.pdf
- 同济大学:《高层建筑结构》课程教学资源(教案讲稿)Chapter 02-2 Materials and Structural systems for Tall Buildings.pdf
- 同济大学:《高层建筑结构》课程教学资源(教案讲稿)Chapter 03-1 Load Action and Load Combination of Tall Buildings.pdf
- 同济大学:《高层建筑结构》课程教学资源(教案讲稿)Chapter 03-2 高层建筑的荷载作用及荷载效应组合.pdf
- 同济大学:《高层建筑结构》课程教学资源(教案讲稿)Chapter 04 Frame Structures.pdf
- 同济大学:《高层建筑结构》课程教学资源(教案讲稿)Chapter 05 Structural Wall System(1/2).pdf
- 同济大学:《高层建筑结构》课程教学资源(教案讲稿)Chapter 05 Structural Wall System(2/2).pdf
- 同济大学:《高层建筑结构》课程教学资源(教案讲稿)Chapter 06 Dual System.pdf
- 同济大学:《高层建筑结构》课程教学资源(教案讲稿)Chapter 07 Tube System.pdf
- 《中德建筑比较》课程教学资源(文献资料)应对国际挑战,创建全英文建筑规划景观课程平台 Building the Platform of Courses Provided in English for Architecture, Planning and Landscape.pdf
- 《中德建筑比较》课程教学资源(文献资料)国外建筑——欧洲住宅建筑发展的八点趋势及其启示.pdf
- 《中德建筑比较》课程教学资源(文献资料)欧洲集合住宅的个性化设计.pdf
- 《中德建筑比较》课程教学资源(文献资料)柏林——上海住宅建筑发展比较研究(1949-2002)A Comparison of the Development of Housing in Berlin and Shanghai(1949-2002).pdf
- 《中德建筑比较》课程教学资源(文献资料)柏林国际建筑展览之都 Berlin,a City of International Building Exhibitions.pdf
