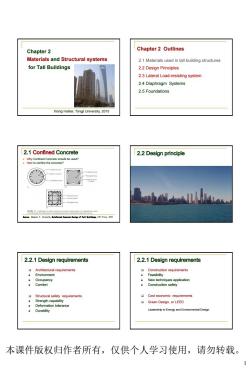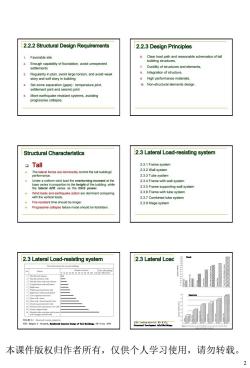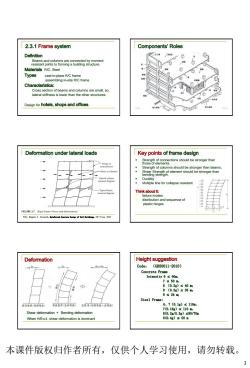同济大学:《高层建筑结构》课程教学资源(教案讲稿)Chapter 02-2 Materials and Structural systems for Tall Buildings

Chapter2 Chapter 2 Outlines Materials and Structural systems 2.1 Materials used in tall building structures for Tall Buildings 2.2 Design Principles 2.3 Lateral Load-resisting system 2.4 Diaphragm Systems 2.5 Foundations Tong University.2015 2.1 Confined Concrete 2.2 Design principle 2.2.1 Design requirements 2.2.1 Design requirements Architectural requirements Construction requirements Construction safety Green Design,or LEED LeedershpnEnergynd EenaDesn 本课件版权归作者所有,仅供个人学习使用,请勿转载。 1
1 Chapter 2 Materials and Structural systems for Tall Buildings Xiong Haibei, Tongji University, 2015 Chapter 2 Outlines 2.1 Materials used in tall building structures 2.2 Design Principles 2.3 Lateral Load-resisting system 2.4 Diaphragm Systems 2.5 Foundations 2.1 Confined Concrete Why Confined Concrete should be used? How to confine the concrete? Source:Bungale S. Taranath, Reinforced Concrete Design of Tall Buildings, CRC Press, 2010 2.2 Design principle 2.2.1 Design requirements Architectural requirements Environment Occupancy Comfort Structural safety requirements Strength capability Deformation tolerance Durability 2.2.1 Design requirements Construction requirements Feasibility New techniques application Construction safety Cost economic requirements Green Design, or LEED Leadership in Energy and Environmental Design 本课件版权归作者所有,仅供个人学习使用,请勿转载

2.2.2 Structural Design Requirements 2.2.3 Design Principles 2 and elmn High performance materials. Non-structural elements sign. Structural Characteristics 2.3 Lateral Load-resisting system oTall 233Tb 2.3.4 Frame with wall system Wcoreominant omn 23.7 cramne w houhbefortdoen 23.8 Mega system 2.3 Lateral Load-resisting system 2.3 Lateral Load 本课件版权归作者所有,仅供个人学习使用,请勿转载。 2
2 1. Favorable site 2. Enough capability of foundation, avoid unexpected settlements 3. Regularity in plan, avoid large torsion, and avoid weak story and soft story in building 4. Set some separation (gaps) : temperature joint, settlement joint and seismic joint 5. More earthquake resistant systems, avoiding progressive collapse. 2.2.2 Structural Design Requirements 6. Clear load path and reasonable schematics of tall building structures, 7. Ductility of structures and elements, 8. Integration of structure, 9. High performance materials, 10. Non-structural elements design. 2.2.3 Design Principles Structural Characteristics Tall The lateral forces are dominantly control the tall buildings’ performance. Under a uniform wind load the overturning moment at the base varies in proportion to the height of the building, while the lateral drift varies as the third power. Wind loads and earthquake action are dominant comparing with the vertical loads. Fire resistant time should be longer. Progressive collapse failure mode should be forbidden. 2.3 Lateral Load-resisting system 2.3.1 Frame system 2.3.2 Wall system 2.3.3 Tube system 2.3.4 Frame with wall system 2.3.5 Frame supporting wall system 2.3.6 Frame with tube system 2.3.7 Combined tube system 2.3.8 Mega system 2.3 Lateral Load-resisting system 引自:Bungale S. Taranath, Reinforced Concrete Design of Tall Buildings, CRC Press, 2010 2.3 Lateral Load-resisting system 引自:reading material:Mir M.Ali, Structural Development inTallBuildings, Steel Concrete 本课件版权归作者所有,仅供个人学习使用,请勿转载

2.3.1 Frame system Components'Roles Definition t onure Materials RC.Stee Characteristics: esinfor hotels,shops and offices. Deformation under lateral loads Key points of frame design ions should be stronger than ne or c stant Think about it: plastic hinges Deformation Height suggestion Code:(GB50011-2010) 150 Steel Frame: 6、7(0.1g)≤110m Shear deformation Bending deformation When H/Bs4,shear deformation is dominant 本课件版权归作者所有,仅供个人学习使用,请勿转载。 3
3 2.3.1 Frame system Definition Beams and columns are connected by moment resistant joints to forming a building structure. Materials R/C, Steel Types cast-in-place R/C frame assembling in-site R/C frame Characteristics: Cross section of beams and columns are small, so, lateral stiffness is lower than the other structures. Design for hotels, shops and offices. Components’ Roles Deformation under lateral loads 引自:Bungale S. Taranath, Reinforced Concrete Design of Tall Buildings, CRC Press, 2010 Key points of frame design Strength of connections should be stronger than those of elements, Strength of columns should be stronger than beams, Shear Strength of element should be stronger than bending strength. Ductility Multiple line for collapse resistant Think about it: failure modes distribution and sequence of plastic hinges Shear deformation + Bending deformation When H/B4, shear deformation is dominant Deformation Code: (GB50011-2010) Concrete Frame Intensity 6 60m, 7 50 m, 8 (0.2g) 40 m; 8 (0.3g) 35 m; 9 24 m; Steel Frame: 6、7(0.1g) 110m, 7(0.15g) 110 m, 8(0.2g/0.3g)90/70m 9(0.4g) 50 m Height suggestion 本课件版权归作者所有,仅供个人学习使用,请勿转载

Drifts limitation Concrete frame Pasti-aic50 ??? 本课件版权归作者所有,仅供个人学习使用,请勿转载
4 Drifts limitation Concrete frame Elastic drifts 1/550 Plastic-elastic drifts1/50 Steel frame Elastic drifts 1/250 Plastic-elastic drifts1/50 ??? 本课件版权归作者所有,仅供个人学习使用,请勿转载
按次数下载不扣除下载券;
注册用户24小时内重复下载只扣除一次;
顺序:VIP每日次数-->可用次数-->下载券;
- 同济大学:《高层建筑结构》课程教学资源(教案讲稿)Chapter 02-1 Materials Used in Tall Buildings.pdf
- 同济大学:《高层建筑结构》课程教学资源(教案讲稿)Chapter 01 Instruction to Tall Buildings(负责人:熊海贝).pdf
- 同济大学:《高层建筑结构》课程教学资源(参考资料)Shaking table Test Lab.pdf
- 同济大学:《高层建筑结构》课程教学资源(参考资料)SHAKING TABLE TEST LAB - MODEL TEST ON SHANGHAI WORLD FINANCIAL CENTER TOWER.pdf
- 同济大学:《高层建筑结构》课程教学资源(参考资料)Preliminary design of beams and columns.pdf
- 同济大学:《高层建筑结构》课程教学资源(参考资料)General earthquake design in Europe by Eurocode SFS-EN 1998-1.pdf
- 同济大学:《高层建筑结构》课程教学资源(参考资料)EARTHQUAKE DESIGN CODE IN SPAIN.pdf
- 同济大学:《高层建筑结构》课程教学资源(参考资料)A tall structure in our hometown.pdf
- 同济大学:《高层建筑结构》课程教学资源(参考资料)Tour First.pdf
- 同济大学:《高层建筑结构》课程教学资源(参考资料)Shanghai BOCOM Financial Towers.pdf
- 《高层建筑结构》课程教学资源(参考资料)中华人民共和国国家标准(GB 50009-2001)建筑结构荷载规范(英文版)Load Code for the Design of Building Structures.pdf
- 《高层建筑结构》课程教学资源(参考资料)中华人民共和国国家标准(GB 50011-2001)建筑抗震设计规范(英文版)Code for Seismic Design of Buildings.pdf
- 同济大学:《高层建筑结构》课程教学资源(参考资料)Shanghai World Financial Center.pdf
- 《高层建筑结构》课程教学资源(参考资料)中华人民共和国国家标准(GB 50010-2002)混凝土结构设计规范(英文版)Code for Design of Concrete Structures.pdf
- 同济大学:《高层建筑结构》课程教学资源(参考资料)上海世茂国际广场 Shimao International Plaza.pdf
- 同济大学:《高层建筑结构》课程教学资源(参考资料)JING AN KERRY CENTRE.pdf
- 同济大学:《高层建筑结构》课程教学资源(参考资料)Wind effects on smoke motion and temperature of ventilation-controlled fire in tall building.pdf
- 同济大学:《高层建筑结构》课程教学资源(参考资料)Reading Report of Tall Building Structure.pdf
- 同济大学:《高层建筑结构》课程教学资源(参考资料)Comparison of Steel Tube Concrete Column with Steel Tube Concrete Composite Column.pdf
- 同济大学:《高层建筑结构》课程教学资源(参考资料)DEVELOPMENT OF TALL BUILDINGS IN BARCELONA.pdf
- 同济大学:《高层建筑结构》课程教学资源(教案讲稿)Chapter 03-1 Load Action and Load Combination of Tall Buildings.pdf
- 同济大学:《高层建筑结构》课程教学资源(教案讲稿)Chapter 03-2 高层建筑的荷载作用及荷载效应组合.pdf
- 同济大学:《高层建筑结构》课程教学资源(教案讲稿)Chapter 04 Frame Structures.pdf
- 同济大学:《高层建筑结构》课程教学资源(教案讲稿)Chapter 05 Structural Wall System(1/2).pdf
- 同济大学:《高层建筑结构》课程教学资源(教案讲稿)Chapter 05 Structural Wall System(2/2).pdf
- 同济大学:《高层建筑结构》课程教学资源(教案讲稿)Chapter 06 Dual System.pdf
- 同济大学:《高层建筑结构》课程教学资源(教案讲稿)Chapter 07 Tube System.pdf
- 《中德建筑比较》课程教学资源(文献资料)应对国际挑战,创建全英文建筑规划景观课程平台 Building the Platform of Courses Provided in English for Architecture, Planning and Landscape.pdf
- 《中德建筑比较》课程教学资源(文献资料)国外建筑——欧洲住宅建筑发展的八点趋势及其启示.pdf
- 《中德建筑比较》课程教学资源(文献资料)欧洲集合住宅的个性化设计.pdf
- 《中德建筑比较》课程教学资源(文献资料)柏林——上海住宅建筑发展比较研究(1949-2002)A Comparison of the Development of Housing in Berlin and Shanghai(1949-2002).pdf
- 《中德建筑比较》课程教学资源(文献资料)柏林国际建筑展览之都 Berlin,a City of International Building Exhibitions.pdf
- 同济大学:《中德建筑比较》课程教学资源(教案讲义)中德建筑的100个不同 100 Topics on the difference between Chinese and German architecture 1/4.pdf
- 同济大学:《中德建筑比较》课程教学资源(教案讲义)中德建筑的100个不同 100 Topics on the difference between Chinese and German architecture 2/4.pdf
- 同济大学:《中德建筑比较》课程教学资源(教案讲义)中德建筑的100个不同 100 Topics on the difference between Chinese and German architecture 3/4.pdf
- 同济大学:《中德建筑比较》课程教学资源(教案讲义)中德建筑的100个不同 100 Topics on the difference between Chinese and German architecture 4/4.pdf
- 吉林大学:《土木工程施工技术》课程电子教案(PPT课件)第一章 施工机械(负责人:赵大军).ppt
- 吉林大学:《土木工程施工技术》课程电子教案(PPT课件)第三章 基层(底基层)施工技术.ppt
- 吉林大学:《土木工程施工技术》课程电子教案(PPT课件)第二章 路基施工技术.ppt
- 吉林大学:《土木工程施工技术》课程电子教案(PPT课件)第五章 桥梁基础工程施工.ppt
