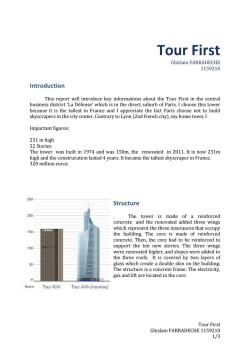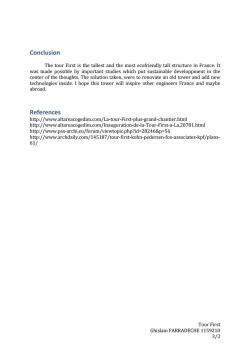同济大学:《高层建筑结构》课程教学资源(参考资料)Tour First

Tour First Ghislain FARRADECHE 1159210 Introduction This report will introduce key informations about the Tour First in the central business district 'La Defense'which is in the direct suburb of Paris.I choose this tower because it is the tallest in France and I appreciate the fact Paris choose not to build skyscrapers in the city center.Contrary to Lyon(2nd french city),my home town.I Important figures 231 m high 52 Stories The tower was built in 1974 and was 150m,the renovated in 2011.It is now 231m lasted 4 years.It became the tallest skyscraper in France. Structure The tower is made of a reinforced concrete and the renovated added three wings which represent the three insurances that occupy the building.The core is made of reinforced concrete.Then,the core had to be reinforced to support the ten new stories.The three wings were renovated higher,and slopes were added to the three roofs.It is covered by two layers of hemmh gaz and lift are located in the core. Tour AXA Tour AXA(nouveau) Tour First Ghislain FARRADECHE 1159210 1/3
Tour!First Ghislain!FARRADECHE!1159210 1/3 Tour!First Ghislain!FARRADECHE 1159210 Introduction This! report! will!introduce! key!informations! about! the! Tour! First!in! the! central! business!district!'La!Défense'!which!is!in!the!direct!suburb!of!Paris.!I!choose!this!tower! because! it! is! the! tallest! in! France! and! I! appreciate! the! fact! Paris! choose! not! to! build! skyscrapers!in!the!city!center.!Contrary!to!Lyon!(2nd!french!city),!my!home!town.!I Important!figures: 231!m!high 52!Stories The! tower!!was!built!in!1974!and!was!150m,! the!! renovated!!in!2011.! It!is!now!231m! high!and!the!construcution lasted!4!years.!It!became!the!tallest!skyscraper!in!France. 320!million!euros Structure! The! tower! is! made! of! a! reinforced! concrete! ! and! the! renovated! added! three! wings! which!represent!the!three!insurances!that!occupy! the! building.! The! core! is! made! of! reinforced! concrete.! Then,! the! core! had! to! be! reinforced! to! support! the! ten! new! stories.! The! three! wings! were!renovated!higher,!and!slopes!were!added!to! the! three! roofs.! ! It! is! covered! by! two! layers! of! glass!which!create!a!double!skin!on!the!building. The!structure!is!a!concrete!frame.!The!electricity,! gaz!and!lift!are!located!in!the!core

Refurbishment and Sustainable developpement Construction The refurbisment of the tower allowed to save a lot of materials,as 80%of the former reinforced concrete structure kept.It gave a second life to the strucutre.50%of the waste during the renovation were recycled! For the renovation,the asbestos from the previous structure had to be completly removed and the tower confined. Power consumption The Tower FIrst will spr and the ple,it will be the norn rain falls o some lights will be turned on where a drops fall.These lights are LEDs and only consume 8.75kW. In order to minimize the consumption,the three facades play a great role.They are cov red differently,acc to their exposure.That's why the south wing is more protected against sun, whereas the north wing is fully covered by glass. Calculation of the shadows spread the wings one another and the buildings in the neighbourhood, helped to the forecast of consumption. In addition,the facades have a double skin. The double skin is a second layer of glass all over the building,which permit air circulation between the two layers to naturally cool the building down. The heat suffered by the big surfaces are decreased thanks to 6800 automatic awnings. Thanks to all these measures,the Tour First is the most eco-friendly skys crape in France.That is why it followes the normes'High Environnemental Quality'with only 100kW/m2/year. Tour First Ghislain FARRADECHE 1159210 2/3
Tour!First Ghislain!FARRADECHE!1159210 2/3 Refurbishment!and!Sustainable!developpement Construction The! refurbisment! of! the! tower! allowed! to! save! a! lot! of! materials,! as! 80%! of! the! former! reinforced!concrete!structure!kept.! It!gave!a!second! life! to! the! strucutre.! 50%! of! the! waste! during! the! renovation!were!recycled! For! the! renovation,! the! asbestos! from! the! previous!structure!had!to!be!completly!removed!and! the!tower!confined.! Power!consumption The!Tower!FIrst!will!spread!the!weather!forecast.!It's!color!changes!with!the!time! and! the!weather.! For! example,!it!will! be! orange!in! the!morning.!When! rain! falls! on!it,! some! lights! will! be! turned! on! where! a! drops! fall.! These! lights! are! LEDs! and! only! consume!8,75kW. In!order! to!minimize! the!consumption,! the! three! facades! play!a!great! role.! They!are! covered! differently,! according! to! their! exposure.! That's! why!the!south!wing!is!more!protected!against!sun,! whereas! the! north!wing!is! fully! covered! by!glass.! Calculation! of! the! shadows! spread! the!wings! one! another! and! the! buildings! in! the! neighbourhood,! helped!to!the!forecast!of!consumption.! In!addition,!the!facades!have!a!double!skin.! The!double!skin!is!a!second!layer!of!glass!all!over! the!building,!which!permit!air!circulation!between! the!two!layers!to!naturally!cool!the!building!down. The! heat! suffered! by! the! big! surfaces! are! decreased! thanks! to! 6800! automatic! awnings. Thanks!to!all!these!measures,!the!Tour!First!is!the!most!eco\friendly!skyscraper! in!France.!That!is!why!it!followes!the!normes!'High!Environnemental!Quality'!with!only! 100kW/m2/year

Conclusion The tour First is the tallest and the most ecofriendly tall structure in France.It was made possible by important studies which put sustainable developpment in the center of the thoughts.The solution taken,were to renovate an old tower and add new technologies inside.I hope this tower will inspire other engineers France and maybe abroad References cogedim.com/Inauguratic iy/mwmwanethdhom/45i87/ornkistkoinrpetetnixasocateskpfpas http://www.pss .eu/lorum/v Tour First Ghislain FARRADECHE 1159210 3/3
Tour!First Ghislain!FARRADECHE!1159210 3/3 Conclusion The! tour! First!is! the! tallest!and! the!most!ecofriendly! tall! structure!in! France.! It! was! made! possible! by! important! studies! which! put! sustainable! developpment! in! the! center!of!the!thoughts.!The!solution!taken,!were!to!renovate!an!old!tower!and!add!new! technologies! inside.! I! hope! this! tower! will! inspire! other! engineers! France! and! maybe! abroad. References http://www.altareacogedim.com/La\tour\First\plus\grand\chantier.html http://www.altareacogedim.com/Inauguration\de\la\Tour\First\a\La,20781.html http://www.pss\archi.eu/forum/viewtopic.php?id=28246&p=56 http://www.archdaily.com/145187/tour\first\kohn\pedersen\fox\associates\kpf/plans\ 61/
按次数下载不扣除下载券;
注册用户24小时内重复下载只扣除一次;
顺序:VIP每日次数-->可用次数-->下载券;
- 同济大学:《高层建筑结构》课程教学资源(参考资料)Shanghai BOCOM Financial Towers.pdf
- 《高层建筑结构》课程教学资源(参考资料)中华人民共和国国家标准(GB 50009-2001)建筑结构荷载规范(英文版)Load Code for the Design of Building Structures.pdf
- 《高层建筑结构》课程教学资源(参考资料)中华人民共和国国家标准(GB 50011-2001)建筑抗震设计规范(英文版)Code for Seismic Design of Buildings.pdf
- 同济大学:《高层建筑结构》课程教学资源(参考资料)Shanghai World Financial Center.pdf
- 《高层建筑结构》课程教学资源(参考资料)中华人民共和国国家标准(GB 50010-2002)混凝土结构设计规范(英文版)Code for Design of Concrete Structures.pdf
- 同济大学:《高层建筑结构》课程教学资源(参考资料)上海世茂国际广场 Shimao International Plaza.pdf
- 同济大学:《高层建筑结构》课程教学资源(参考资料)JING AN KERRY CENTRE.pdf
- 同济大学:《高层建筑结构》课程教学资源(参考资料)Wind effects on smoke motion and temperature of ventilation-controlled fire in tall building.pdf
- 同济大学:《高层建筑结构》课程教学资源(参考资料)Reading Report of Tall Building Structure.pdf
- 同济大学:《高层建筑结构》课程教学资源(参考资料)Comparison of Steel Tube Concrete Column with Steel Tube Concrete Composite Column.pdf
- 同济大学:《高层建筑结构》课程教学资源(参考资料)DEVELOPMENT OF TALL BUILDINGS IN BARCELONA.pdf
- 同济大学:《高层建筑结构》课程教学资源(参考资料)Draft design of a Tall Building structure.pdf
- 同济大学:《高层建筑结构》课程教学资源(参考资料)TALL BUILDING DRAFT DESIGN(Presentation-draft design of tall building-JoanTresserras).pptx
- 同济大学:《高层建筑结构》课程教学资源(参考资料)Presentation-draft design of tall building-EnriqueCavero.pptx
- 同济大学:《地下工程》课程电子教案(讲稿)08 Disasters & Protections in Underground Structures.pdf
- 同济大学:《地下工程》课程电子教案(讲稿)07 Operation Systems in Underground Engineering.pdf
- 同济大学:《地下工程》课程电子教案(讲稿)06 Underground Project Management.pdf
- 同济大学:《地下工程》课程电子教案(讲稿)05 Underground Construction.pdf
- 同济大学:《地下工程》课程电子教案(讲稿)04 Designs in Underground Engineering.pdf
- 同济大学:《地下工程》课程电子教案(讲稿)03 Planning the use of the Subsurface.pdf
- 同济大学:《高层建筑结构》课程教学资源(参考资料)A tall structure in our hometown.pdf
- 同济大学:《高层建筑结构》课程教学资源(参考资料)EARTHQUAKE DESIGN CODE IN SPAIN.pdf
- 同济大学:《高层建筑结构》课程教学资源(参考资料)General earthquake design in Europe by Eurocode SFS-EN 1998-1.pdf
- 同济大学:《高层建筑结构》课程教学资源(参考资料)Preliminary design of beams and columns.pdf
- 同济大学:《高层建筑结构》课程教学资源(参考资料)SHAKING TABLE TEST LAB - MODEL TEST ON SHANGHAI WORLD FINANCIAL CENTER TOWER.pdf
- 同济大学:《高层建筑结构》课程教学资源(参考资料)Shaking table Test Lab.pdf
- 同济大学:《高层建筑结构》课程教学资源(教案讲稿)Chapter 01 Instruction to Tall Buildings(负责人:熊海贝).pdf
- 同济大学:《高层建筑结构》课程教学资源(教案讲稿)Chapter 02-1 Materials Used in Tall Buildings.pdf
- 同济大学:《高层建筑结构》课程教学资源(教案讲稿)Chapter 02-2 Materials and Structural systems for Tall Buildings.pdf
- 同济大学:《高层建筑结构》课程教学资源(教案讲稿)Chapter 03-1 Load Action and Load Combination of Tall Buildings.pdf
- 同济大学:《高层建筑结构》课程教学资源(教案讲稿)Chapter 03-2 高层建筑的荷载作用及荷载效应组合.pdf
- 同济大学:《高层建筑结构》课程教学资源(教案讲稿)Chapter 04 Frame Structures.pdf
- 同济大学:《高层建筑结构》课程教学资源(教案讲稿)Chapter 05 Structural Wall System(1/2).pdf
- 同济大学:《高层建筑结构》课程教学资源(教案讲稿)Chapter 05 Structural Wall System(2/2).pdf
- 同济大学:《高层建筑结构》课程教学资源(教案讲稿)Chapter 06 Dual System.pdf
- 同济大学:《高层建筑结构》课程教学资源(教案讲稿)Chapter 07 Tube System.pdf
- 《中德建筑比较》课程教学资源(文献资料)应对国际挑战,创建全英文建筑规划景观课程平台 Building the Platform of Courses Provided in English for Architecture, Planning and Landscape.pdf
- 《中德建筑比较》课程教学资源(文献资料)国外建筑——欧洲住宅建筑发展的八点趋势及其启示.pdf
- 《中德建筑比较》课程教学资源(文献资料)欧洲集合住宅的个性化设计.pdf
- 《中德建筑比较》课程教学资源(文献资料)柏林——上海住宅建筑发展比较研究(1949-2002)A Comparison of the Development of Housing in Berlin and Shanghai(1949-2002).pdf
