同济大学:《高层建筑结构》课程教学资源(参考资料)TALL BUILDING DRAFT DESIGN(Presentation-draft design of tall building-JoanTresserras)

TALL BUILDING DRAFT DESIGN Joan Tresserras Pujol-Xicoy
Joan Tresserras Pujol-Xicoy TALL BUILDING DRAFT DESIGN
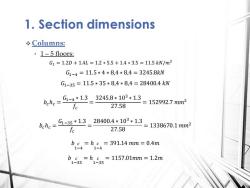
1.Section dimensions Columns: ·1-5f1oors G1=1.2D+1.4L=1.2*5.5+1.4*3.5=11.5kN/m2 G1-4=11.5*4*8,4*8,4=3245.8kW G1-35=11.5*35*8,4*8,4=28400.4kW b:he=6-4*13_3245.8*103*1.3 fc 27.58 =152992.7mm2 b.he=4-35*1.3_284004*103*13 =1338670.1mm2 fc 27.58 bc=hc=391.14mm=0.4m 1-41-4 b.c.=hc.=1157.01mm=1.2m 1-35 1-35
❖ Columns: • 1 – 5 floors: 𝐺1 = 1.2𝐷 + 1.4𝐿 = 1.2 ∗ 5.5 + 1.4 ∗ 3.5 = 11.5 𝑘𝑁/𝑚2 𝐺1−4 = 11.5 ∗ 4 ∗ 8,4 ∗ 8,4 = 3245.8𝑘𝑁 𝐺1−35 = 11.5 ∗ 35 ∗ 8,4 ∗ 8,4 = 28400.4 𝑘𝑁 𝑏𝑐ℎ𝑐 = 𝐺1−4 ∗ 1.3 𝑓𝑐 = 3245.8 ∗ 103 ∗ 1.3 27.58 = 152992.7 𝑚𝑚2 𝑏𝑐ℎ𝑐 = 𝐺1−35 ∗ 1.3 𝑓𝑐 = 28400.4 ∗ 103 ∗ 1.3 27.58 = 1338670.1 𝑚𝑚2 𝑏 𝑐 1−4 = ℎ 𝑐 1−4 = 391.14 𝑚𝑚 = 0.4𝑚 𝑏 𝑐 1−35 = ℎ 𝑐 1−35 = 1157.01𝑚𝑚 = 1.2𝑚 1. Section dimensions
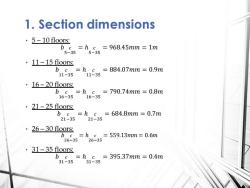
1.Section dimensions ·5-10 floors: b c =h c =968.45mm=1m 5-35 5-35 ·11-15 floors: bc=hc=884.07mm=0.9m 11-35 11-35 ·16-20 floors: bc=hc=790.74mm=0.8m 16-35 16-35 ·21-25 floors: bc=hc=684.8mm=0.7m 21-3521-35 ·26-30f1oors bc=hc=559.13mm=0.6m 26-35 26-35 ·31-35 floors: bc=hc=395.37mm=0.4m 31-35 31-35
• 5 – 10 floors: 𝑏 𝑐 5−35 = ℎ 𝑐 5−35 = 968.45𝑚𝑚 = 1𝑚 • 11 – 15 floors: 𝑏 𝑐 11−35 = ℎ 𝑐 11−35 = 884.07𝑚𝑚 = 0.9𝑚 • 16 – 20 floors: 𝑏 𝑐 16−35 = ℎ 𝑐 16−35 = 790.74𝑚𝑚 = 0.8𝑚 • 21 – 25 floors: 𝑏 𝑐 21−35 = ℎ 𝑐 21−35 = 684.8𝑚𝑚 = 0.7𝑚 • 26 – 30 floors: 𝑏 𝑐 26−35 = ℎ 𝑐 26−35 = 559.13𝑚𝑚 = 0.6𝑚 • 31 – 35 floors: 𝑏 𝑐 31−35 = ℎ 𝑐 31−35 = 395.37𝑚𝑚 = 0.4𝑚 1. Section dimensions
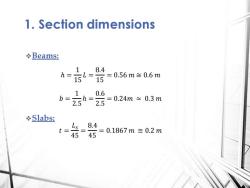
1.Section dimensions Beams: 1.8.4 h= L= 15-15 =0.56m兰0.6m 1,0.6 b= -h= =0.24m≈0.3m 2.5 -2.5 Slabs: 8.4 t= Ls 45-45 =0.1867m兰0.2m
❖Beams: ℎ = 1 15 𝐿 = 8.4 15 = 0.56 𝑚 ≅ 0.6 𝑚 𝑏 = 1 2.5 ℎ = 0.6 2.5 = 0.24𝑚 ≈ 0.3 𝑚 ❖Slabs: 𝑡 = 𝐿𝑠 45 = 8.4 45 = 0.1867 𝑚 ≅ 0.2 𝑚 1. Section dimensions
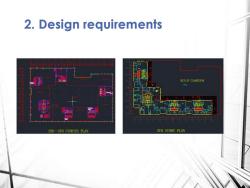
2.Design requirements ROOF GARDEN 2ND~4T田STORIES PLAN 5TH STORY PLAN
2. Design requirements
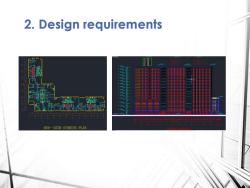
2.Design requirements 6TH~35TH STORIES PLAN
2. Design requirements
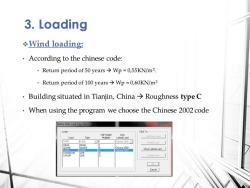
3.Loading Wind loading: According to the chinese code: ·Return period of50 years→Wp=0,55KN/m2. ·Return period of100 years→Wp=0,60KN/m2 Building situated in Tianjin,China>Roughness type C When using the program we choose the Chinese 2002 code Define Static Load Case Name -Loads -Click To_ Load 9密 Lateral Load Add New Load Chinese 2002 Modly Lood E QUAKE 0ire882002 28e202■ Show Lateral Load.. Delate Lood ■0☐ Concel
❖Wind loading: • According to the chinese code: • Return period of 50 years → Wp = 0,55KN/m2 . • Return period of 100 years → Wp = 0,60KN/m2 • Building situated in Tianjin, China → Roughness type C • When using the program we choose the Chinese 2002 code 3. Loading
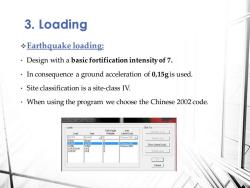
3.Loading Earthquake loading: Design with a basic fortification intensity of 7. In consequence a ground acceleration of 0,15g is used. Site classification is a site-class IV. When using the program we choose the Chinese 2002 code. Define Static Lobd C Cick To Add New Load 0hme202 Mocy0时 DEAD 02 Chnese 2002 Show Lateral Load Delete Lood K Cancel
❖Earthquake loading: • Design with a basic fortification intensity of 7. • In consequence a ground acceleration of 0,15g is used. • Site classification is a site-class IV. • When using the program we choose the Chinese 2002 code. 3. Loading
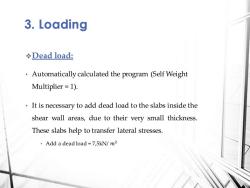
3.Loading Dead load: Automatically calculated the program(Self Weight Multiplier =1). It is necessary to add dead load to the slabs inside the shear wall areas,due to their very small thickness. These slabs help to transfer lateral stresses. Add a dead load =7,5kN/m2
❖Dead load: • Automatically calculated the program (Self Weight Multiplier = 1). • It is necessary to add dead load to the slabs inside the shear wall areas, due to their very small thickness. These slabs help to transfer lateral stresses. • Add a dead load = 7,5kN/ 𝑚2 3. Loading
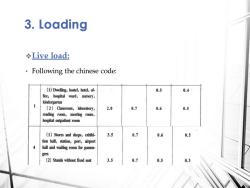
3.Loading Live load: Following the chinese code: (1)Dwelling,hostel,hotel,of 0.5 0.4 fice,hospital ward,nursery, kindergarten (2)Classroom,laboratory, 2.0 0.7 0.6 0.5 reading room,meeting room, hospital outpatient room (1)Stores and shops,exhibi- 3.5 0.7 0.6 0.5 tion hall,station,port,airport hall and waiting room for passen- g哭S (2)Stands without fixed seat 3.5 0.7 0.5 0.3
❖Live load: • Following the chinese code: 3. Loading
按次数下载不扣除下载券;
注册用户24小时内重复下载只扣除一次;
顺序:VIP每日次数-->可用次数-->下载券;
- 同济大学:《高层建筑结构》课程教学资源(参考资料)Presentation-draft design of tall building-EnriqueCavero.pptx
- 同济大学:《地下工程》课程电子教案(讲稿)08 Disasters & Protections in Underground Structures.pdf
- 同济大学:《地下工程》课程电子教案(讲稿)07 Operation Systems in Underground Engineering.pdf
- 同济大学:《地下工程》课程电子教案(讲稿)06 Underground Project Management.pdf
- 同济大学:《地下工程》课程电子教案(讲稿)05 Underground Construction.pdf
- 同济大学:《地下工程》课程电子教案(讲稿)04 Designs in Underground Engineering.pdf
- 同济大学:《地下工程》课程电子教案(讲稿)03 Planning the use of the Subsurface.pdf
- 同济大学:《地下工程》课程电子教案(讲稿)01 Underground Engineering Introductio(负责人:白云).pdf
- 《水工建筑物》课程教学资源(标准规范)中华人民共和国电力行业标准(DL/T 5057-2009)水工混凝土结构设计规范 Design specification for hydraulic concrete structures.pdf
- 《水工建筑物》课程教学资源(标准规范)中华人民共和国水利行业标准(SL 191-2008)水工混凝土结构设计规范 Design code for hydraulic concrete structures.pdf
- 《水工建筑物》课程教学资源(实验指导)水工钢筋混凝土结构设计指导书.pdf
- 长沙理工大学:《荷载与结构设计方法》课程PPT教学课件(2020)第6章 近似概率极限状态设计法.pptx
- 长沙理工大学:《荷载与结构设计方法》课程PPT教学课件(2020)第5章 结构可靠度计算方法.pptx
- 长沙理工大学:《荷载与结构设计方法》课程PPT教学课件(2020)第4章 结构构件抗力的统计分析.pptx
- 长沙理工大学:《荷载与结构设计方法》课程PPT教学课件(2020)第3章 作用(荷载)代表值及荷载计算.pptx
- 长沙理工大学:《荷载与结构设计方法》课程PPT教学课件(2020)第2章 作用(荷载)的分类及统计分析.pptx
- 长沙理工大学:《荷载与结构设计方法》课程PPT教学课件(2020)第1章 绪论(任课教师:杨春侠).pptx
- 《荷载与结构设计方法》课程教学资源(阅读材料)工程结构设计方法的发展.pdf
- 《荷载与结构设计方法》课程教学资源(阅读材料)荷载分类及荷载组合.pdf
- 《荷载与结构设计方法》课程教学资源(阅读材料)荷载标准值与分项系数的分析.pdf
- 同济大学:《高层建筑结构》课程教学资源(参考资料)Draft design of a Tall Building structure.pdf
- 同济大学:《高层建筑结构》课程教学资源(参考资料)DEVELOPMENT OF TALL BUILDINGS IN BARCELONA.pdf
- 同济大学:《高层建筑结构》课程教学资源(参考资料)Comparison of Steel Tube Concrete Column with Steel Tube Concrete Composite Column.pdf
- 同济大学:《高层建筑结构》课程教学资源(参考资料)Reading Report of Tall Building Structure.pdf
- 同济大学:《高层建筑结构》课程教学资源(参考资料)Wind effects on smoke motion and temperature of ventilation-controlled fire in tall building.pdf
- 同济大学:《高层建筑结构》课程教学资源(参考资料)JING AN KERRY CENTRE.pdf
- 同济大学:《高层建筑结构》课程教学资源(参考资料)上海世茂国际广场 Shimao International Plaza.pdf
- 《高层建筑结构》课程教学资源(参考资料)中华人民共和国国家标准(GB 50010-2002)混凝土结构设计规范(英文版)Code for Design of Concrete Structures.pdf
- 同济大学:《高层建筑结构》课程教学资源(参考资料)Shanghai World Financial Center.pdf
- 《高层建筑结构》课程教学资源(参考资料)中华人民共和国国家标准(GB 50011-2001)建筑抗震设计规范(英文版)Code for Seismic Design of Buildings.pdf
- 《高层建筑结构》课程教学资源(参考资料)中华人民共和国国家标准(GB 50009-2001)建筑结构荷载规范(英文版)Load Code for the Design of Building Structures.pdf
- 同济大学:《高层建筑结构》课程教学资源(参考资料)Shanghai BOCOM Financial Towers.pdf
- 同济大学:《高层建筑结构》课程教学资源(参考资料)Tour First.pdf
- 同济大学:《高层建筑结构》课程教学资源(参考资料)A tall structure in our hometown.pdf
- 同济大学:《高层建筑结构》课程教学资源(参考资料)EARTHQUAKE DESIGN CODE IN SPAIN.pdf
- 同济大学:《高层建筑结构》课程教学资源(参考资料)General earthquake design in Europe by Eurocode SFS-EN 1998-1.pdf
- 同济大学:《高层建筑结构》课程教学资源(参考资料)Preliminary design of beams and columns.pdf
- 同济大学:《高层建筑结构》课程教学资源(参考资料)SHAKING TABLE TEST LAB - MODEL TEST ON SHANGHAI WORLD FINANCIAL CENTER TOWER.pdf
- 同济大学:《高层建筑结构》课程教学资源(参考资料)Shaking table Test Lab.pdf
- 同济大学:《高层建筑结构》课程教学资源(教案讲稿)Chapter 01 Instruction to Tall Buildings(负责人:熊海贝).pdf
