《工程制图》课程PPT教学课件(双语)第2章 平面投影——立体上点的投影 Projection of a point

Projection of Points for a Solid 立体上点的投影 Projection of a point 点的投影 Relative position of two points on a solid 立体上二点的相对位置 ldentification and labeling of coincident point 重影点的判别与标注 Exercises 练习题 请点击相应标题显示其内容 返回
Projection of a point 点的投影 Relative position of two points on a solid 立体上二点的相对位置 Identification and labeling of coincident point 重影点的判别与标注 Exercises 练习题 Projection of Points for a Solid 立体上点的投影 请点击相应标题显示其内容
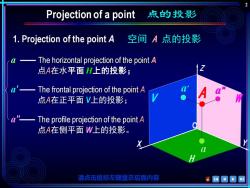
Projection of a point点的投影 1.Projection of the point A 空间A点的投影 -The horizontal projection of the point A 点A在水平面H上的投影; a' The frontal projection of the point A 点A在正平面V上的投影; a"The profile projection of the point A 点A在侧平面W上的投影。 请点击鼠标左键显示后面内容
2 W Y V H x Z O A Projection of a point 点的投影 1. Projection of the point A 空间 A 点的投影 请点击鼠标左键显示后面内容 a —— The horizontal projection of the point A 点A在水平面 H上的投影; a ' —— The frontal projection of the point A 点A在正平面 V上的投影; a "—— The profile projection of the point A 点A在侧平面 W上的投影。 a' a" a
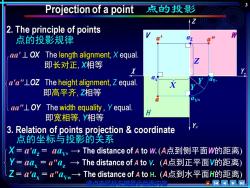
Projection of a point点的投影 2.The principle of points 点的投影规律 aa'L OX The length alignment,X equal. 即长对正,相等 X a'a"LOZ The height alignment,Z equal. 即高平齐,Z相等 aa"LOY The width equality,Yequal. 即宽相等,Y相等 3.Relation of points projection coordinate 点的坐标与投影的关系 X=a'az=aayu→The distance of A to w.(A点到侧平面W的距离) Y=aaFa"az→The distance of A to v.(A点到正平面V的距离) Za'a,7a"avw→The distance of Ato H.(A点到水平面H的距离) 请点击鼠标左键显后面内 w网
3 Z = a'ax = a"aYw→ The distance of A to H. (A点到水平面H的距离) a'a"⊥OZ The height alignment, Z equal. 即高平齐, Z相等 H X 0 Y w Y H Z V W X Y Y Z 2. The principle of points 点的投影规律 3. Relation of points projection & coordinate 点的坐标与投影的关系 请点击鼠标左键显示后面内容 Projection of a point 点的投影 aa' ⊥ OX The length alignment, X equal. 即长对正, X相等 aa"⊥OY The width equality , Y equal. 即宽相等, Y相等 X = a'az = aaYH → The distance of A to W. (A点到侧平面W的距离) Y = aax = a"az → The distance of A to V. (A点到正平面V的距离) a' a a" ax aZ aYH aYW
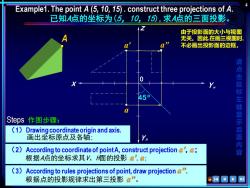
Example1.The point A(5,10,15).construct three projections of A 已知A点的坐标为(5,10,15,求A点的三面投影。 由于投影面的大小与视图 无关。因此,在画三视图时, 不必画出投影面的边框。 45o Steps作图步骤: (1)Drawing coordinateorigin and axis. 画出坐标原点及各轴; 请点击鼠标左键显示后面内容 (2) According to coordinate of pointA,construct projection,@; 根据A点的坐标求其V、面的投影Q',: (3)According to rules projections of point,draw projection 根据点的投影规律求出第三投影
4 1510 5 a' a a" 45 x z Y H Y w 0 Steps 作图步骤: (1)Drawing coordinate origin and axis. 画出坐标原点及各轴; (2)According to coordinate of point A, construct projection a' ,a; 根据A点的坐标求其V、H面的投影 a',a; (3)According to rules projections of point, draw projection a". 根据点的投影规律求出第三投影 a" 。 Example1. The point A (5, 10, 15) . construct three projections of A. 已知A点的坐标为(5,10,15),求A点的三面投影。 A 请 点 击 鼠 标 左 键 显 示 后 面 内 容 由于投影面的大小与视图 无关。因此,在画三视图时, 不必画出投影面的边框

Relative position of two points二点的相对位置 Relative positions of point A&B(A与B两点的相对位置) Up and down-)△Z 上、下在V、W面上看坐标差△☑ W Front and back→△Y 前、后在H、W面上看坐标差△Y Left and right→△X 左、右在V、H面上看坐标差△X 情点击鼠标左键显示后面内容 ⊙W网E网
5 Y Z V W H V W H Z Z Y Y X X Relative position of two points 二点的相对位置 Relative positions of point A B ( A与B两点的相对位置) 请点击鼠标左键显示后面内容 Up and down → Z 上、下在V、W面上看坐标差Z Front and back → Y 前、后在H、W面上看坐标差Y Left and right → X 左、右在V、H面上看坐标差X b a' a" a B b" b' A X

Example2.Point B below A10,after A5,left A10.construct projections of B. 已知点在A下10m,A后5m,A左10m处,求点的三投影. B Steps作图步骤: (1)Construct projection b,b. 根据B的相对位置求投影b',b。 (2)Constructprojection" 根据点的投影规律求b"。 请点击鼠标左健显示后面内容
6 x 0 YW Y H z a' a" a 下 10 左 10 后 5 b Steps 作图步骤: (2)Construct projection b". 根据点的投影规律求b" 。 Example2. Point B below A10, after A5,left A10.construct projections of B. 已知点B在A下10mm,A后5mm,A左10mm处,求B点的三投影。 请点击鼠标左键显示后面内容 A B (1)Construct projection b',b. 根据B的相对位置求投影b' ,b。 b' b
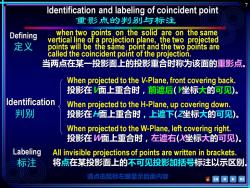
ldentification and labeling of coincident point 重影点的判别与标注 Defining when two points on the solid are on the same vertical line of a projection plane,the two projected 定义 points will be the same point and the two points are called the coincident point of the projection. 当两点在某一投影面上的投影重合时称为该面的重影点。 When projected to the V-Plane,front covering back. 投影在面上重合时,前遮后(坐标大的可见)。 ldentification When projected to the H-Plane,up covering down. 判别 投影在H面上重合时,上遮下(坐标大的可见)。 When projected to the W-Plane,left covering right. 投影在面上重合时,左遮右(坐标大的可见)。 Labeling All invisible projections of points are written in brackets. 标注 将点在某投影面上的不可见投影加括号标注以示区别。 请点击鼠标左键显示后面内容
7 Identification 判别 When projected to the H-Plane, up covering down. 投影在H面上重合时,上遮下(Z坐标大的可见)。 Identification and labeling of coincident point 重影点的判别与标注 请点击鼠标左键显示后面内容 Labeling 标注 Defining 定义 when two points on the solid are on the same vertical line of a projection plane, the two projected points will be the same point and the two points are called the coincident point of the projection. 当两点在某一投影面上的投影重合时称为该面的重影点。 When projected to the V-Plane, front covering back. 投影在V面上重合时,前遮后(Y坐标大的可见)。 When projected to the W-Plane, left covering right. 投影在W面上重合时,左遮右(X坐标大的可见)。 All invisible projections of points are written in brackets. 将点在某投影面上的不可见投影加括号标注以示区别
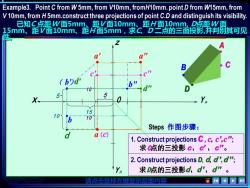
Example3.Point C from W 5mm,from V10mm,fromH10mm.point D from W15mm,from V10mm,from H5mm.construct three projections of point C.D and distinguish its visibility. 已知C点距W面5mm、距V面10mm、距H面10mm,D点距W画 15mm、距V面10mm、距H面5mm,求CD二点的三面投影并判别其可见 b'd' 5 0 15 10 Steps作图步骤: a (c) 1.Construct projections C,c,c,c"; 求点的三投影c,c',c”。 2.Construct projections D,"; 求D点的三投影d,d”,d”。 请点击围标左键显示后面内容
8 b' A B 5 10 10 15 10 5 d Steps 作图步骤: 2. Construct projectionsD, d, d ' ,d "; 求D点的三投影d、d ' 、d" 。 1. Construct projections C , c, c',c"; 求C点的三投影 c、c' 、c" 。 请点击鼠标左键显示后面内容 C D (c) Example3. Point C from W 5mm, from V10mm, fromH10mm. pointD from W15mm, from V 10mm, from H 5mm.construct three projections of point C.D and distinguish its visibility. 已知C 点距W 面5mm、距V 面10mm、距H 面10mm, D点距W 面 15mm、距V 面10mm、距H 面5mm,求C、D 二点的三面投影,并判别其可见 性。 a' a" x 0 Y w Y H z b" a b c' c" d" ( )d
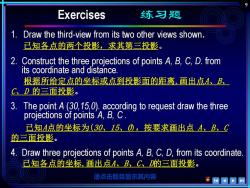
Exercises 练习题 1. Draw the third-view from its two other views shown. 已知各点的两个投影,求其第三投影。 2.Construct the three projections of points A,B,C,D.from its coordinate and distance. 根据所给定点的坐标或点到投影面的距离,画出点A、B、 GD的三面投影。 3.The point A (30,15,0).according to request draw the three projections of points A,B,C. 已知A点的坐标为(30、15、O,按要求画出点A、B、C 的三面投影。 4.Draw three projections of points A,B,C,D,from its coordinate. 己知各点的坐标,画出点A、B、CD的三面投影。 请点击题目显示其内容
9 1. Draw the third-view from its two other views shown. 已知各点的两个投影,求其第三投影。 请点击题目显示其内容 Exercises 练习题 2. Construct the three projections of points A, B, C, D. from its coordinate and distance. 根据所给定点的坐标或点到投影面的距离,画出点A、B、 C、D 的三面投影。 3. The point A (30,15,0). according to request draw the three projections of points A, B, C . 已知A点的坐标为(30、15、0),按要求画出点 A、B、C 的三面投影。 4. Draw three projections of points A, B, C, D, from its coordinate. 已知各点的坐标,画出点A、B、C、D的三面投影

本小节结束 谢射您的认真学习 回首具 前一而
本 小 节 结 束 谢谢您的认真学习! 前一页 退出
按次数下载不扣除下载券;
注册用户24小时内重复下载只扣除一次;
顺序:VIP每日次数-->可用次数-->下载券;
- 《工程制图》课程PPT教学课件(双语)第2章 平面投影——立体上平面的投影 Projection of planes.ppt
- 《工程制图》课程PPT教学课件(双语)第2章 平面投影——正投影法原理 Principles of Orthographic Projection.ppt
- 《工程制图》课程PPT教学课件(双语)第1章 制图基本知识.ppt
- 天津大学:《工程制图》课程习题辅导(PPT课件)第9章 零件图.ppt
- 天津大学:《工程制图》课程习题辅导(PPT课件)第8章 机件基本表达方法.ppt
- 天津大学:《工程制图》课程习题辅导(PPT课件)第7章 组合体的画图和读图.ppt
- 天津大学:《工程制图》课程习题辅导(PPT课件)第6章 基本几何体相交.ppt
- 天津大学:《工程制图》课程习题辅导(PPT课件)第5章 被截切几何体的投影(2/2).ppt
- 天津大学:《工程制图》课程习题辅导(PPT课件)第5章 被截切几何体的投影(1/2).ppt
- 天津大学:《工程制图》课程习题辅导(PPT课件)第12章 轴测图.ppt
- 天津大学:《工程制图》课程习题辅导(PPT课件)第11章 装配图.ppt
- 天津大学:《工程制图》课程习题辅导(PPT课件)第10章 常用标准件和弹簧的表示法.ppt
- 天津大学:《工程制图》课程习题辅导(PPT课件)第4章 基本几何体的投影.ppt
- 天津大学:《工程制图》课程习题辅导(PPT课件)第3章 基本几何元素的投影.ppt
- 天津大学:《工程制图》课程习题辅导(PPT课件)第2章 正投影法的基本概念与基本理论(2/2).ppt
- 天津大学:《工程制图》课程习题辅导(PPT课件)第2章 正投影法的基本概念与基本理论(1/2).ppt
- 石河子大学:《工程制图》课程教学资源(实验指导)工程制图测量工具认识实验指导书.doc
- 石河子大学:《工程制图》课程授课教案(土木类)土木09-10教案1(画法几何及机械制图).doc
- 石河子大学:《工程制图》课程授课教案(水建类)农水08-09教案1(画法几何及机械制图).doc
- 石河子大学:《工程制图》课程授课教案(电气类)电气09-10教案1(画法几何及机械制图).doc
- 《工程制图》课程PPT教学课件(双语)第2章 平面投影——立体上直线的投影 Projection of Lines for a Solid.ppt
- 《工程制图》课程PPT教学课件(双语)第3章 立体投影——平面立体的投影 Projection of Polyhedral Solids.ppt
- 《工程制图》课程PPT教学课件(双语)第3章 立体投影——曲面立体的投影 Projection of Curved Solids.ppt
- 《工程制图》课程PPT教学课件(双语)第4章 组合体——组合体的尺寸注法 Dimensioning Composite Solids.ppt
- 《工程制图》课程PPT教学课件(双语)第4章 组合体——组合体三视图画法 Drawing Views of Composite Solids.ppt
- 《工程制图》课程PPT教学课件(双语)第4章 组合体——组合体的形体分析 Analysis for Composite Solids.ppt
- 《工程制图》课程PPT教学课件(双语)第4章 组合体——组合体的读图 Reading Views of Composite Solids.ppt
- 大连理工大学:《画法几何及土木工程制图》课程习题解析(PPT课件)第02章 点(请使用幻灯片放映).pptx
- 大连理工大学:《画法几何及土木工程制图》课程习题解析(PPT课件)第03章 直线(请使用幻灯片放映).pptx
- 大连理工大学:《画法几何及土木工程制图》课程习题解析(PPT课件)第04章 平面(请使用幻灯片放映).pptx
- 大连理工大学:《画法几何及土木工程制图》课程习题解析(PPT课件)第05章 相对位置(请使用幻灯片放映).pptx
- 大连理工大学:《画法几何及土木工程制图》课程习题解析(PPT课件)第06章 第六章 投影变换(请使用幻灯片放映).pptx
- 大连理工大学:《画法几何及土木工程制图》课程习题解析(PPT课件)第07章 基本立体(请使用幻灯片放映).pptx
- 大连理工大学:《画法几何及土木工程制图》课程习题解析(PPT课件)第08章 截交、贯穿点(请使用幻灯片放映).pptx
- 大连理工大学:《画法几何及土木工程制图》课程习题解析(PPT课件)第09章 两立体相交(请使用幻灯片放映).pptx
- 大连理工大学:《画法几何及土木工程制图》课程习题解析(PPT课件)第10章 曲线(请使用幻灯片放映).pptx
- 大连理工大学:《画法几何及土木工程制图》课程习题解析(PPT课件)第11章 曲面(请使用幻灯片放映).pptx
- 大连理工大学:《画法几何及土木工程制图》课程习题解析(PPT课件)第12章 立体的表面展开(请使用幻灯片放映).pptx
- 大连理工大学:《画法几何及土木工程制图》课程习题解析(PPT课件)第13章 轴测投影(请使用幻灯片放映).pptx
- 大连理工大学:《画法几何及土木工程制图》课程习题解析(PPT课件)第14章 透视图(请使用幻灯片放映).pptx
