同济大学:《钢和混凝土组合结构设计原理与应用》课程教学资源(试卷习题)A comparative study of concrete filled composite columns and steel reinforced concrete columns
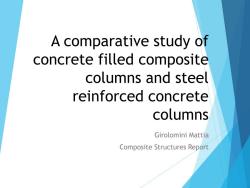
A comparative study of concrete filled composite columns and steel reinforced concrete columns Girolomini Mattia Composite Structures Report
A comparative study of concrete filled composite columns and steel reinforced concrete columns Girolomini Mattia Composite Structures Report
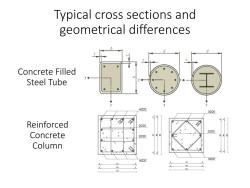
Typical cross sections and geometrical differences Concrete Filled Steel Tube 4020 3020 Reinforced 2020 2020 Concrete 2020 Column 4020 3020 42
Typical cross sections and geometrical differences Concrete Filled Steel Tube Reinforced Concrete Column
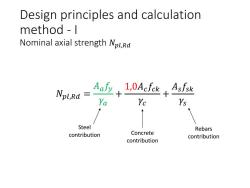
Design principles and calculation method 1 Nominal axial strength NpLRa Npl,Rd= Aafy 1,0AcfckAsfsk 十 Ya Yc Ys Steel Rebars contribution Concrete contribution contribution
Design principles and calculation method - I Nominal axial strength 𝑁𝑝𝑙,𝑅𝑑 𝑁𝑝𝑙,𝑅𝑑 = 𝐴𝑎𝑓𝑦 𝛾𝑎 + 1,0𝐴𝑐𝑓𝑐𝑘 𝛾𝑐 + 𝐴𝑠𝑓𝑠𝑘 𝛾𝑠 Steel contribution Concrete contribution Rebars contribution
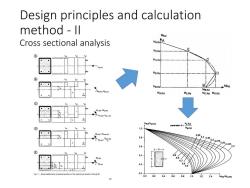
Design principles and calculation method Il Cross sectional analysis NC.R ⑧ NB.Rd B MRd MB Rd MA.Rd ME.Rd Mc附M.Ad 0.0 02 12 1.4 MRa/Mpl.Rd
Design principles and calculation method - II Cross sectional analysis
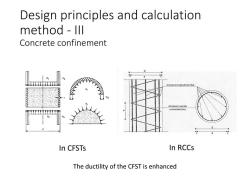
Design principles and calculation method I1I Concrete confinement In CFSTs In RCCs The ductility of the CFST is enhanced
Design principles and calculation method - III Concrete confinement In CFSTs In RCCs The ductility of the CFST is enhanced
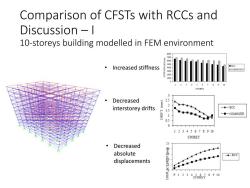
Comparison of CFSTs with RCCs and Discussion -I 10-storeys building modelled in FEM environment 8000 ·Increased stiffness ■RCC 45 STORE Decreased 23 2 interstorey drifts ★—RCC COMOSITE 12345678910 STOREY Decreased 25 absolute displacements anspeimvaoe RCC P1234sio原78910
Comparison of CFSTs with RCCs and Discussion – I 10-storeys building modelled in FEM environment • Increased stiffness • Decreased interstorey drifts • Decreased absolute displacements
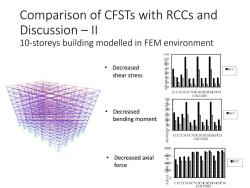
Comparison of CFSTs with RCCs and Discussion -ll 10-storeys building modelled in FEM environment 140 器 ·Decreased ■RCG shear stress C1C2C3C6C7C8C1C1116118 COLUMN Decreased 念 ■RCC bending moment COLUMN 8000 Decreased axial ■RCC force C1C2C3C6C7C8C1C1116118 cOLUMN
Comparison of CFSTs with RCCs and Discussion – II 10-storeys building modelled in FEM environment • Decreased shear stress • Decreased bending moment • Decreased axial force
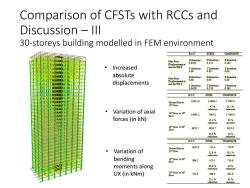
Comparison of CFSTs with RCCs and Discussion lll 30-storeys building modelled in FEM environment RCC STEEL COMPOSITE oa:8rtoa:nioa Increased oEX gtcen: oe甜rtom absolute Max Story 8新tio: ci displacements RC.C STEEL COMPOSITE famw 22051.9 11668.3 17365.0 5% Variation of axial lgaorw20 14061.1 76652 17360.0 forces (in kN) i80aoro30 6970.7 3850.1 5625.0 s 。 RC.C STEEL COMPOSITE】 Variation of f89ndaern 1023.9 731.4 710.3 8 bending cnorw20 8862 473.1 710.8 moments along 46.6% reduction UX (in kNm) 2gaoro3r 5453 363.9 901.6 33%
Comparison of CFSTs with RCCs and Discussion – III 30-storeys building modelled in FEM environment • Increased absolute displacements • Variation of axial forces (in kN) • Variation of bending moments along UX (in kNm)
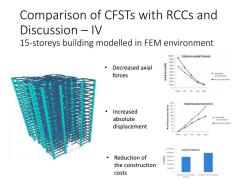
Comparison of CFSTs with RCCs and Discussion -IV 15-storeys building modelled in FEM environment Column axial Forces Decreased axial forces 票CCruc间 2h3rd711h15h Nodal Displacement(mm) Increased absolute -CCU.em displacement 11h15 1230000 Cost of Columns ·Reduction of the construction 0015 costs
Comparison of CFSTs with RCCs and Discussion – IV 15-storeys building modelled in FEM environment • Decreased axial forces • Increased absolute displacement • Reduction of the construction costs
按次数下载不扣除下载券;
注册用户24小时内重复下载只扣除一次;
顺序:VIP每日次数-->可用次数-->下载券;
- 同济大学:《钢和混凝土组合结构设计原理与应用》课程教学资源(试卷习题)A comparative study between concrete filled composite columns and steel reinforced concrete columns.pdf
- 同济大学:《钢和混凝土组合结构设计原理与应用》课程教学资源(试卷习题)DESIGN OF COMPOSITE BEAMS FOR DIFFERENT DEGREE OF SHEAR CONNECTION.pdf
- 同济大学:《钢和混凝土组合结构设计原理与应用》课程教学资源(试卷习题)Design of P-3623 Composite Slab.pdf
- 同济大学:《钢和混凝土组合结构设计原理与应用》课程教学资源(试卷习题)Design of Composite Floors.pdf
- 同济大学:《钢和混凝土组合结构设计原理与应用》课程教学资源(试卷习题)Flexural behavior of shallow cellular composite floor beams.pptx
- 同济大学:《钢和混凝土组合结构设计原理与应用》课程教学资源(教案讲义)Course Report - Composite Structures 组合结构.pdf
- 《高等混凝土结构理论》课程教学资源(学习资料)高等混凝土结构试验资料.docx
- 同济大学:《高等混凝土结构理论》课程电子教案(PPT课件)Chapter 5 Shearing Behavior of Reinforced Concrete Structural Members.ppt
- 同济大学:《高等混凝土结构理论》课程电子教案(PPT课件)Chapter 2 Mechanical Behavior and Constitutive Relationships of Concrete and Steel Materials.ppt
- 同济大学:《高等混凝土结构理论》课程电子教案(PPT课件)Chapter 1 Introduction(负责人:顾祥林).ppt
- 同济大学:《高等混凝土结构理论》课程电子教案(PPT课件)Chapter 4 Bending and Compression Behavior of RC Structural Members.ppt
- 同济大学:《高等混凝土结构理论》课程电子教案(PPT课件)Chapter 3 Bond and Anchorage.ppt
- 安徽科技学院:《画法几何与建筑制图》课程PPT教学课件(工程制图)第8章 建筑施工图(房屋施工图).ppt
- 安徽科技学院:《画法几何与建筑制图》课程PPT教学课件(工程制图)第6章 组合体的投影图.ppt
- 安徽科技学院:《画法几何与建筑制图》课程PPT教学课件(工程制图)第1章 制图基础.ppt
- 安徽科技学院:《画法几何与建筑制图》课程PPT教学课件(工程制图)第9章 结构施工图.ppt
- 安徽科技学院:《画法几何与建筑制图》课程PPT教学课件(工程制图)第7章 工程形体的表达方法.ppt
- 安徽科技学院:《画法几何与建筑制图》课程PPT教学课件(工程制图)第2章 点、线、面的投影 2.1 三视图与点的投影.ppt
- 安徽科技学院:《画法几何与建筑制图》课程PPT教学课件(工程制图)第2章 点、线、面的投影 2.2 直线的投影.ppt
- 安徽科技学院:《画法几何与建筑制图》课程PPT教学课件(建筑制图)透视投影 perspective projection.ppt
- 同济大学:《钢和混凝土组合结构设计原理与应用》课程教学资源(教案讲义)Chapter 1 Composite Construction - General(负责人:陈世鸣).pdf
- 同济大学:《钢和混凝土组合结构设计原理与应用》课程教学资源(教案讲义)Chapter 2 Design Principles and Fundamentals of Composite Action 设计原理和组合作用.pdf
- 同济大学:《钢和混凝土组合结构设计原理与应用》课程教学资源(教案讲义)Chapter 4 Steel and concrete composite beams Simply supported composite beams 钢-混凝土组合梁——简支组合梁.pdf
- 同济大学:《钢和混凝土组合结构设计原理与应用》课程教学资源(教案讲义)Chapter 5 Shear Connection 组合梁的抗剪连接.pdf
- 同济大学:《钢和混凝土组合结构设计原理与应用》课程教学资源(教案讲义)Chapter 6 Continuous composite Beams 连续组合梁.pdf
- 同济大学:《钢和混凝土组合结构设计原理与应用》课程教学资源(教案讲义)Chapter 7 Composite Columns.pdf
- 同济大学:《钢和混凝土组合结构设计原理与应用》课程教学资源(教案讲义)Chapter 8 Composite Frames and Joints.pdf
- 同济大学:《钢和混凝土组合结构设计原理与应用》课程教学资源(PPT课件)Lecture - advanced composite floor.pptx
- 同济大学:《钢和混凝土组合结构设计原理与应用》课程教学资源(PPT课件)lecture-Composite Steel-Concrete Shear Walls.pptx
- 同济大学:《钢和混凝土组合结构设计原理与应用》课程教学资源(PPT课件)lecture-Introduction to Structural Fire Engineering.ppt
- 上海市工程建设规范:轻型钢结构技术规程(DG/TJ08—2089—2012)Technical specification for light weight steeI building structures.pdf
- 同济大学:《建筑结构抗震》课程教学资源(课件讲稿)Seismic design of building structures(负责人:熊海贝)Introduction.pdf
- 同济大学:《建筑结构抗震》课程教学资源(课件讲稿)Chapter 1 Earthquake and Ground motions(1/2).pdf
- 同济大学:《建筑结构抗震》课程教学资源(课件讲稿)Chapter 1 Earthquake and Ground motions(2/2).pdf
- 同济大学:《建筑结构抗震》课程教学资源(课件讲稿)Chapter 2 Site, Subsoil and Foundation.pdf
- 同济大学:《建筑结构抗震》课程教学资源(课件讲稿)Chapter 3 Seismic Responses of SDOF and MDOF(1/2).pdf
- 同济大学:《建筑结构抗震》课程教学资源(课件讲稿)Chapter 3 Seismic Responses of SDOF and MDOF(2/2).pdf
- 同济大学:《建筑结构抗震》课程教学资源(课件讲稿)Chapter 4 Dynamic Response of MDOF System.pdf
- 同济大学:《建筑结构抗震》课程教学资源(课件讲稿)Chapter 5 Earthquake Effect and Seismic Design principles(1/2).pdf
- 同济大学:《建筑结构抗震》课程教学资源(课件讲稿)Chapter 5 Earthquake Effect and Seismic Design principles(2/2).pdf
