同济大学:《钢和混凝土组合结构设计原理与应用》课程教学资源(教案讲义)Chapter 2 Design Principles and Fundamentals of Composite Action 设计原理和组合作用

Chapter 2 Design Principles and Fundamentals of Composite Action 设计原理和组合作用 By Professor.Shiming Chen Lecture Notes for Presentation 2013
Chapter 2 Design Principles and Fundamentals of Composite Action 设计原理和组合作用 By Professor. Shiming Chen Lecture Notes for Presentation 2013
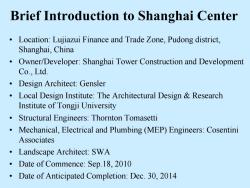
Brief Introduction to Shanghai Center Location:Lujiazui Finance and Trade Zone,Pudong district, Shanghai,China Owner/Developer:Shanghai Tower Construction and Development Co.,Ltd. Design Architect:Gensler Local Design Institute:The Architectural Design Research Institute of Tongji University Structural Engineers:Thornton Tomasetti Mechanical,Electrical and Plumbing (MEP)Engineers:Cosentini Associates Landscape Architect:SWA Date of Commence:Sep.18,2010 。 Date of Anticipated Completion:Dec.30,2014
Brief Introduction to Shanghai Center • Location: Lujiazui Finance and Trade Zone, Pudong district, Shanghai, China • Owner/Developer: Shanghai Tower Construction and Development Co., Ltd. • Design Architect: Gensler • Local Design Institute: The Architectural Design & Research Institute of Tongji University • Structural Engineers: Thornton Tomasetti • Mechanical, Electrical and Plumbing (MEP) Engineers: Cosentini Associates • Landscape Architect: SWA • Date of Commence: Sep.18, 2010 • Date of Anticipated Completion: Dec. 30, 2014
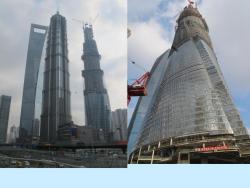
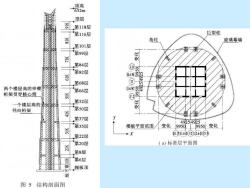
顶高 632m 顶层 图第18层 第116层 巨型柱 图 角柱 玻璃幕墙 ,第101层 第99层 图 ,第84层 第82层 图 第68层 两个楼层高的伸臂 *第66层 桁架贯穿核心简 阁 ⑧ 一个楼层高的 第52层 径向桁架 第50层 罕 第37层 49254925 第35层 楼板平面范围/人变化9950T9950变化 x 第22层 X 0.11.6s1224533 第20层 (a)标准层平面图 第8层 第6层 孩 阀板顶 图5结构剖面图
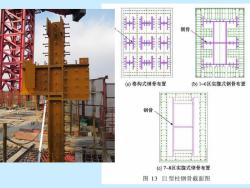
州计 钢骨 剂州H (a)格构式钢骨布置 (b)16区实腹式钢骨布置 钢骨 ! (⊙)7一~8区实腹式钢骨布置 图13巨型柱钢骨截面图
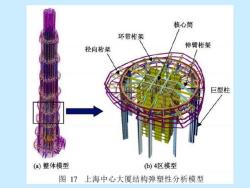
核心简 环带桁架 径向桁架 伸臂桁架 巨型柱 (a)整体模型 b)4区模型 图17上海中心大厦结构弹塑性分析模型
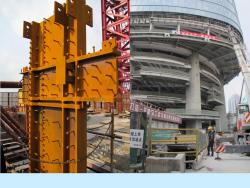
组上岗 全活动点
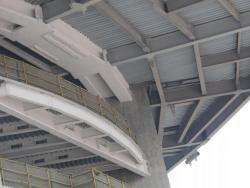

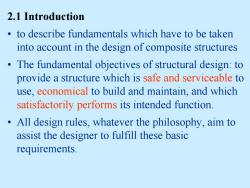
2.1 Introduction to describe fundamentals which have to be taken into account in the design of composite structures The fundamental objectives of structural design:to provide a structure which is safe and serviceable to use,economical to build and maintain,and which satisfactorily performs its intended function. All design rules,whatever the philosophy,aim to assist the designer to fulfill these basic requirements
2.1 Introduction • to describe fundamentals which have to be taken into account in the design of composite structures • The fundamental objectives of structural design: to provide a structure which is safe and serviceable to use, economical to build and maintain, and which satisfactorily performs its intended function. • All design rules, whatever the philosophy, aim to assist the designer to fulfill these basic requirements
按次数下载不扣除下载券;
注册用户24小时内重复下载只扣除一次;
顺序:VIP每日次数-->可用次数-->下载券;
- 同济大学:《钢和混凝土组合结构设计原理与应用》课程教学资源(教案讲义)Chapter 1 Composite Construction - General(负责人:陈世鸣).pdf
- 同济大学:《钢和混凝土组合结构设计原理与应用》课程教学资源(试卷习题)A comparative study of concrete filled composite columns and steel reinforced concrete columns.pdf
- 同济大学:《钢和混凝土组合结构设计原理与应用》课程教学资源(试卷习题)A comparative study between concrete filled composite columns and steel reinforced concrete columns.pdf
- 同济大学:《钢和混凝土组合结构设计原理与应用》课程教学资源(试卷习题)DESIGN OF COMPOSITE BEAMS FOR DIFFERENT DEGREE OF SHEAR CONNECTION.pdf
- 同济大学:《钢和混凝土组合结构设计原理与应用》课程教学资源(试卷习题)Design of P-3623 Composite Slab.pdf
- 同济大学:《钢和混凝土组合结构设计原理与应用》课程教学资源(试卷习题)Design of Composite Floors.pdf
- 同济大学:《钢和混凝土组合结构设计原理与应用》课程教学资源(试卷习题)Flexural behavior of shallow cellular composite floor beams.pptx
- 同济大学:《钢和混凝土组合结构设计原理与应用》课程教学资源(教案讲义)Course Report - Composite Structures 组合结构.pdf
- 《高等混凝土结构理论》课程教学资源(学习资料)高等混凝土结构试验资料.docx
- 同济大学:《高等混凝土结构理论》课程电子教案(PPT课件)Chapter 5 Shearing Behavior of Reinforced Concrete Structural Members.ppt
- 同济大学:《高等混凝土结构理论》课程电子教案(PPT课件)Chapter 2 Mechanical Behavior and Constitutive Relationships of Concrete and Steel Materials.ppt
- 同济大学:《高等混凝土结构理论》课程电子教案(PPT课件)Chapter 1 Introduction(负责人:顾祥林).ppt
- 同济大学:《高等混凝土结构理论》课程电子教案(PPT课件)Chapter 4 Bending and Compression Behavior of RC Structural Members.ppt
- 同济大学:《高等混凝土结构理论》课程电子教案(PPT课件)Chapter 3 Bond and Anchorage.ppt
- 安徽科技学院:《画法几何与建筑制图》课程PPT教学课件(工程制图)第8章 建筑施工图(房屋施工图).ppt
- 安徽科技学院:《画法几何与建筑制图》课程PPT教学课件(工程制图)第6章 组合体的投影图.ppt
- 安徽科技学院:《画法几何与建筑制图》课程PPT教学课件(工程制图)第1章 制图基础.ppt
- 安徽科技学院:《画法几何与建筑制图》课程PPT教学课件(工程制图)第9章 结构施工图.ppt
- 安徽科技学院:《画法几何与建筑制图》课程PPT教学课件(工程制图)第7章 工程形体的表达方法.ppt
- 安徽科技学院:《画法几何与建筑制图》课程PPT教学课件(工程制图)第2章 点、线、面的投影 2.1 三视图与点的投影.ppt
- 同济大学:《钢和混凝土组合结构设计原理与应用》课程教学资源(教案讲义)Chapter 4 Steel and concrete composite beams Simply supported composite beams 钢-混凝土组合梁——简支组合梁.pdf
- 同济大学:《钢和混凝土组合结构设计原理与应用》课程教学资源(教案讲义)Chapter 5 Shear Connection 组合梁的抗剪连接.pdf
- 同济大学:《钢和混凝土组合结构设计原理与应用》课程教学资源(教案讲义)Chapter 6 Continuous composite Beams 连续组合梁.pdf
- 同济大学:《钢和混凝土组合结构设计原理与应用》课程教学资源(教案讲义)Chapter 7 Composite Columns.pdf
- 同济大学:《钢和混凝土组合结构设计原理与应用》课程教学资源(教案讲义)Chapter 8 Composite Frames and Joints.pdf
- 同济大学:《钢和混凝土组合结构设计原理与应用》课程教学资源(PPT课件)Lecture - advanced composite floor.pptx
- 同济大学:《钢和混凝土组合结构设计原理与应用》课程教学资源(PPT课件)lecture-Composite Steel-Concrete Shear Walls.pptx
- 同济大学:《钢和混凝土组合结构设计原理与应用》课程教学资源(PPT课件)lecture-Introduction to Structural Fire Engineering.ppt
- 上海市工程建设规范:轻型钢结构技术规程(DG/TJ08—2089—2012)Technical specification for light weight steeI building structures.pdf
- 同济大学:《建筑结构抗震》课程教学资源(课件讲稿)Seismic design of building structures(负责人:熊海贝)Introduction.pdf
- 同济大学:《建筑结构抗震》课程教学资源(课件讲稿)Chapter 1 Earthquake and Ground motions(1/2).pdf
- 同济大学:《建筑结构抗震》课程教学资源(课件讲稿)Chapter 1 Earthquake and Ground motions(2/2).pdf
- 同济大学:《建筑结构抗震》课程教学资源(课件讲稿)Chapter 2 Site, Subsoil and Foundation.pdf
- 同济大学:《建筑结构抗震》课程教学资源(课件讲稿)Chapter 3 Seismic Responses of SDOF and MDOF(1/2).pdf
- 同济大学:《建筑结构抗震》课程教学资源(课件讲稿)Chapter 3 Seismic Responses of SDOF and MDOF(2/2).pdf
- 同济大学:《建筑结构抗震》课程教学资源(课件讲稿)Chapter 4 Dynamic Response of MDOF System.pdf
- 同济大学:《建筑结构抗震》课程教学资源(课件讲稿)Chapter 5 Earthquake Effect and Seismic Design principles(1/2).pdf
- 同济大学:《建筑结构抗震》课程教学资源(课件讲稿)Chapter 5 Earthquake Effect and Seismic Design principles(2/2).pdf
- 同济大学:《建筑结构抗震》课程教学资源(课件讲稿)Chapter 6 Seismic Design of Reinforced Concrete Buildings(1/2).pdf
- 同济大学:《建筑结构抗震》课程教学资源(课件讲稿)Chapter 6 Seismic Design of Reinforced Concrete Buildings(2/2).pdf
